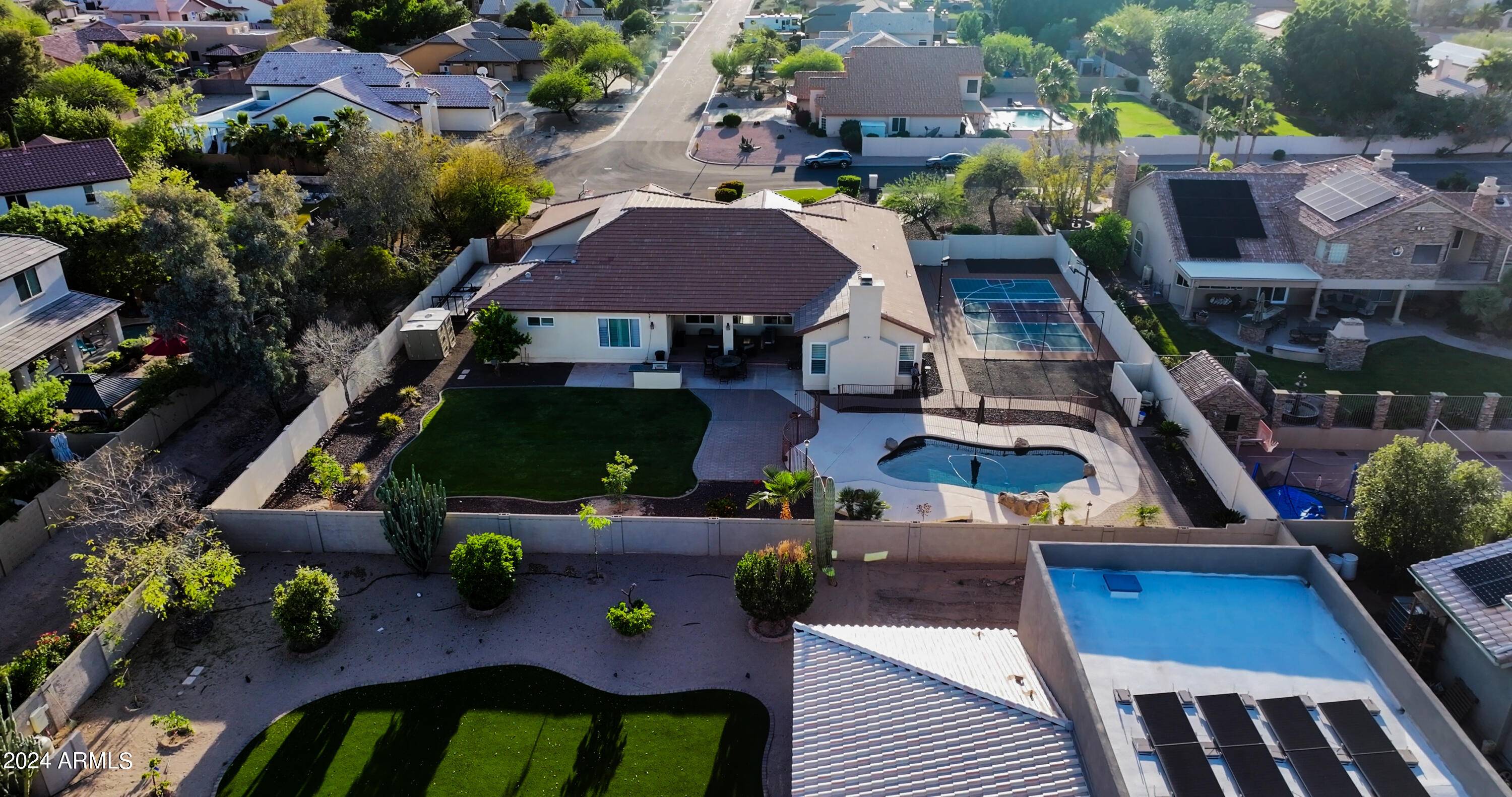$920,000
$899,000
2.3%For more information regarding the value of a property, please contact us for a free consultation.
5 Beds
4 Baths
3,663 SqFt
SOLD DATE : 05/28/2024
Key Details
Sold Price $920,000
Property Type Single Family Home
Sub Type Single Family Residence
Listing Status Sold
Purchase Type For Sale
Square Footage 3,663 sqft
Price per Sqft $251
Subdivision Indian Springs Estates Lot 1-132 Tr A-F
MLS Listing ID 6695288
Sold Date 05/28/24
Style Ranch
Bedrooms 5
HOA Fees $12/ann
HOA Y/N Yes
Year Built 1994
Annual Tax Amount $5,354
Tax Year 2023
Lot Size 0.553 Acres
Acres 0.55
Property Sub-Type Single Family Residence
Source Arizona Regional Multiple Listing Service (ARMLS)
Property Description
Have you been searching for a property with lots of space, mountain views, and a great community? Come check out this fantastic property in the sought after Indian Springs neighborhood. Home sits on a half acre with plenty of room to spread out and use the sport court, pool, patio and grass area. Large open interior space with huge kitchen island, large family room and spacious dining/living room. Home has 5 good size bedrooms and bonus room that could be an office/workout/craft space. Home is painted in neutral pallet and has updated tile flooring throughout. The outdoor space is fantastic. Tons of room to host gatherings or enjoy the serenity of having some space from neighbors. There is a large covered area on the side of the house with a double gate and room for parking.
Location
State AZ
County Maricopa
Community Indian Springs Estates Lot 1-132 Tr A-F
Direction From Happy Valley and 49th head north to Desert Hollow. Home sits at SE corner of Desert Hollow and 48th Ave
Rooms
Other Rooms Great Room, Family Room
Master Bedroom Split
Den/Bedroom Plus 6
Separate Den/Office Y
Interior
Interior Features Granite Counters, Double Vanity, Other, Eat-in Kitchen, Central Vacuum, No Interior Steps, Soft Water Loop, Kitchen Island, Pantry, Full Bth Master Bdrm
Heating Electric
Cooling Central Air, Ceiling Fan(s)
Flooring Carpet, Tile
Fireplaces Type 1 Fireplace
Fireplace Yes
Window Features Skylight(s),Dual Pane,Vinyl Frame
Appliance Water Purifier
SPA None
Exterior
Parking Features RV Gate, Garage Door Opener, Extended Length Garage, Direct Access, Circular Driveway, Attch'd Gar Cabinets, Separate Strge Area
Garage Spaces 3.0
Garage Description 3.0
Fence Block
Pool Play Pool, Private
Community Features Biking/Walking Path
Roof Type Tile
Porch Covered Patio(s)
Private Pool Yes
Building
Lot Description Sprinklers In Rear, Sprinklers In Front, Cul-De-Sac, Grass Back, Synthetic Grass Frnt
Story 1
Builder Name UNKNOWN
Sewer Public Sewer
Water City Water
Architectural Style Ranch
New Construction No
Schools
Elementary Schools Stetson Hills Elementary
Middle Schools Stetson Hills Elementary
High Schools Sandra Day O'Connor High School
School District Deer Valley Unified District
Others
HOA Name Indian Springs HOA
HOA Fee Include Maintenance Grounds
Senior Community No
Tax ID 205-07-091
Ownership Fee Simple
Acceptable Financing Cash, Conventional
Horse Property N
Listing Terms Cash, Conventional
Financing VA
Special Listing Condition Owner/Agent
Read Less Info
Want to know what your home might be worth? Contact us for a FREE valuation!

Our team is ready to help you sell your home for the highest possible price ASAP

Copyright 2025 Arizona Regional Multiple Listing Service, Inc. All rights reserved.
Bought with ProManage Realty, LLC
"My job is to find and attract mastery-based agents to the office, protect the culture, and make sure everyone is happy! "
gale@arizonarealestateexpert.com
3707 E Southern Ave, Mesa, AZ, 85206, United States






